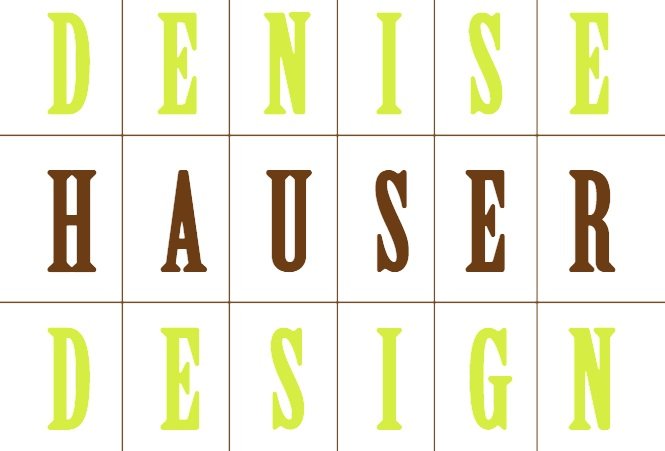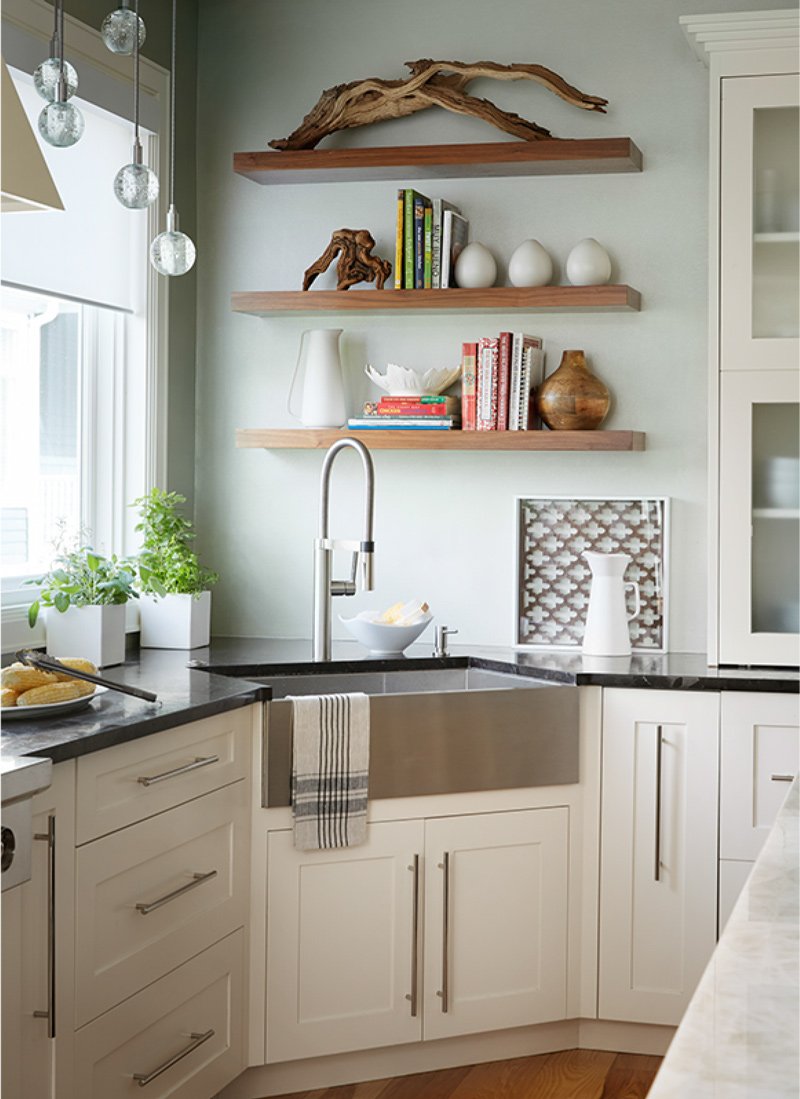
Interior Design
Services
“Your Kitchen is the Heart of Your Home”
Your kitchen is the heart of your home. It’s where you cook the food that brings people together: family dinners, block parties, celebrations. When people come together, food is always at the center of that gathering, so why wouldn’t you have a kitchen design that reflects you and your community?
You deserve a kitchen that is beautiful, comfortable, and functional all at once. It should be a space you love to spend time in because you love the space itself.
But finding the kitchen design that meets all those criteria – while also matching the overall aesthetic – of your home is easier said than done.
That’s where I can help.
As an interior architect who focuses on kitchen and bath design, my job is to work with you to create a space that fits your aesthetics and your lifestyle without betraying the beautiful architecture of your home.
I use an interior design approach to make a kitchen look like more than a kitchen. I transform them into beautiful spaces where my clients love to spend time.
What is an Interior Architect?
An interior architect is an interior designer whose work includes more than just paint and furniture. For example, if you want a kitchen with more natural light, we might make the windows bigger or even add some new windows to create a space that feels light and airy. That kind of work is beyond the scope of most interior designers.
Approaching kitchen design from the angle of an interior architect also gives you more options. If you want to knock down walls, add new walls, make existing walls bigger or smaller, we can make that happen.
My favorite part of the work I do is getting to know my clients so I can design a space just for them. It’s not for me or another client or another owner of the house. It’s a personalized space designed just for them and their lifestyle.

My Design Process
Sometimes clients bring me in to fully remodel their kitchen or bathroom. Other times they just want my help creating a floor plan or choosing materials.
I’m happy to work with clients as much or as little as they choose. When someone brings me in for a full remodel, these are the four phases my work encompasses. Anyone can choose to engage me for one or two phases, or for all four phases.
PROJECT PHASES:
-
Client interview: Upon receipt of the retainer, I conduct an extensive interview of the client, addressing both functional expectations of their space, as well as the visual aesthetic desired.
Establish budgeting goals
-
Professionally measure the space.
Floor plan options designed: I will recommend several floor plan options and present them to you in order to properly explore the opportunities available for your space.
Final floor plan: After discussing the floor plan options with you, I’ll review the requested revisions and finalize the floor plan.
Elevation renderings: Once the final floor plan has been approved, I’ll render 2-dimensional drawings detailing the critical views of your space.
Lighting and electrical plan: As with the floor plan, this part of the plan will be designed for your review and approval.
Presentation of drawings to your contractor: Present the final plans to the contractor to ensure all aspects of the design can be accomplished. I can also write the scope of work for the contractor, which you can use to request bids from various contractors.
-
Proper coordination of all materials is critical to a well-designed space. Using your floor plan as a road map, I will research and provide design expertise and consultation on all products necessary to complete the design of your space. All products are available for purchase through Denise Hauser Design except wood flooring.
The items that might be selected for a kitchen or bathroom remodel include, but are not limited to:
Cabinetry styles and design
Appliances
Countertops
Tiles/backsplash
Flooring
Plumbing fixtures
Lighting
Cabinet hardware
If you’re interested in items not listed here, I’d love to talk about what you have in mind.
Presentation of Contract/Proposal:
Once product selection is complete, I will present a contract/proposal detailing all cabinetry and products selected for your project. While I have resources for quality products, my job is to help you find the best products for your new space.
-
Critical on-site management is key to proper execution of the design. I will work closely with your contractor to help manage the following:
Coordination of all product delivery.
Ensure all the details of the design are properly conveyed to the contractor.
Work with the appropriate subcontractors to ensure proper implementation of the design we agreed upon.
Provide necessary problem-solving solutions along with the general contractor.



